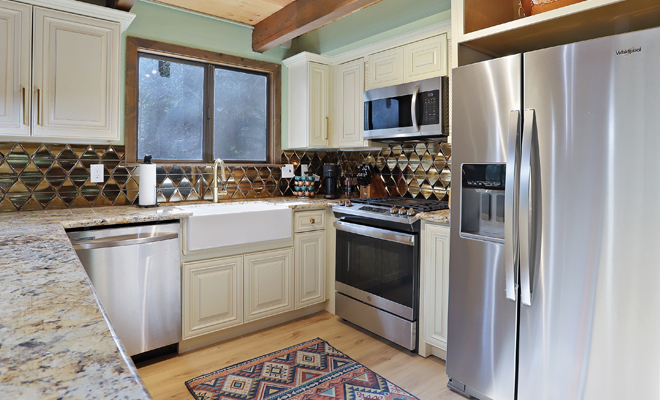
A Mountain Retreat Transformed
At the end of 2020, our company was approached by a client we have done extensive work for in the Stockton area. The client asked if we would be interested in renovating the cabin they had just purchased in Arnold, California. After hearing their goals and ideas for their cabin, it was a no brainer; we were all in.
As always, a project is only as good as the team behind it that built it. I am especially proud and thankful to my employees and subcontractors who worked tirelessly to make this project a success, all of whom commuted daily to Arnold from the Stockton area. Our thanks go to Art Gutierrez of AG Plumbing, Robert Herrera of Mission Electric, Musa Haddad of American Heating and Air, Daniel Teresi, Superior Granite and Abraham Gonzalez at Bedrosians Tile and Stone, whose expertise and dedication to quality work made this project a reality for our client.
The cabin was dated and dingy and had not been renovated since it was built in the ’80s. The couple had nicknamed it “the carpet castle,” as every inch of the floor was covered in carpet. The home had only two bedrooms and two bathrooms, but did have a lot of additional square footage that had been inefficiently laid out when it was built. The new owners envisioned a space that could comfortably accommodate their grown children and grandchildren, making a space for extended family to enjoy under the same roof.
The first challenge was design. We had to figure out how to fit four families under one roof within the existing footprint of the home. Fortunately, the footprint had potential. The first floor had great usable space; it was just poorly laid out. We focused on creating more bedrooms and bathrooms while maintaining a central living and dining space.
The original first floor layout included a bedroom, hall bathroom, kitchen, dining room and office. By tearing down a few walls and putting up a few others, we were able to convert the bedroom and hall bathroom into an en suite master bedroom. The couple now had a private space to enjoy. Since the only bathroom on the first floor was now part of the master bedroom, we converted an old oversized laundry space into a very modern powder room. As the only guest bathroom in the home, the tile and fixtures are the real focal point. To maximize space, a sliding farm door was installed to finish the space. The hallway closet was converted into a smaller, more efficient laundry space. To finish off the first floor, the office, an undesirable open space off the entrance, was converted into a bedroom by adding a cozy closet and partition wall with French doors connecting the bedroom to the central living space. This created a more inviting entry while also addressing the goal of creating more bedrooms.
The second floor of the home was an oversized loft area on either side of the staircase, which could be used as multipurpose spaces to relax and socialize. The new owners envisioned this as an ideal place for their grandchildren to hang out and just be kids. But the floor space was limited for their growing grandchild roster. Our suggestion was to knock down a wall, reducing the closet space in the adjacent bedroom, but growing the loft space by 33 percent. The client felt this was a good trade since the bedroom still had another eight-foot walk in closet.
The upstairs master bedroom previously did not have an en suite bathroom, but it did have a lot of square footage, including an unusual bar sink area. We suggested converting the sink area into a bathroom and leaving the existing upstairs hallway bathroom for the loft guests. The end result was another en suite bedroom complete with several queen-sized bunk beds to comfortably sleep all of the grandkids and even some of their parents.
The homeowners and I worked closely together throughout the entire project, selecting the material and color palette that would transform this previously carpet-cladded cabin into the couple’s modern/rustic dream cabin for family and friends.
Story and photography by: TJ Streeter
TJ Streeter is a general contractor and owner of TJS Design Build Construction Company in Stockton, California. He is a graduate of Woodbury University, Burbank, California, where he received his bachelors of architecture. After college he remained in Southern California as a project manager at a construction company specializing in commercial tenant improvements. It was here that he realized his love and passion for the construction side of architecture. TJ relocated to Stockton after he was offered a position at a local architecture firm as a junior designer before starting a furniture company with his wife, Lauren. His love and passion for designing and building ultimately led TJ to pursue his general contractor’s license. He continues to bring his passion of designing and building well-thought-out spaces for his clients.








